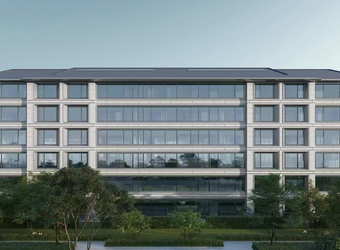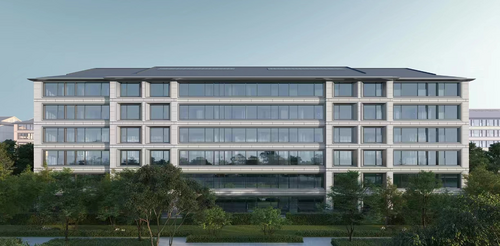One Sino Park
Designed for today's technological and innovative professionals, the One Sino Park project strives to offer energy-efficient, healthy, and aesthetically pleasing residences. With an overall window U-value of 1.0, the project marks as the first batch of high-end residential projects in Beijing in 2021.
The architectural form draws inspiration from one of the three main halls, "Baohe Hall," in the highest ceremonial sequence of Chinese architecture, featuring a double-sloped roof. Externally, it incorporates a large area of glass curtain walls, with stones and metal panels interwoven to create a novel, stylish, and modern composite texture.
The construction method employs prefabricated building components and modular decoration, showcasing a high degree of precision and excellent architectural quality.
Green Building Rating: Green Building 3 Stars, Healthy Building 3 Stars, Ultra Low Energy Building Certification
Developer: Sunac China
Architect: GOA
Facade consultant: China Construction & Architecture Technology Co., Ltd
Glass supplier: China Southern Glass Group (CSG)
Technoform product used: Technoform 54mm Thermal break, Warm edge spacer
Photo credits: China Construction & Architecture Technology Co., Ltd



