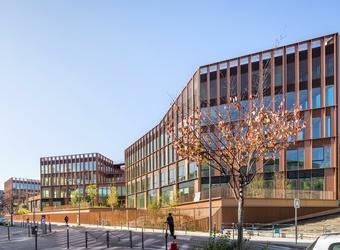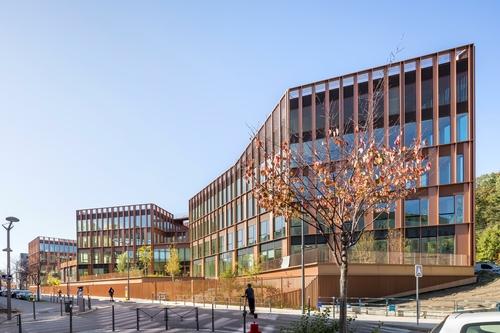Nexity Ilot 8 Vaise-Lyon
Nexity-Lyon's head office is located in the Industrial district, between the hills of La Balme and the banks of the Saône river. The building's silhouette is made up of curves and voids, creating movement to integrate with the site and maximize linear space. The project includes the construction of a 13,000 m² office complex.
The façades are composed of a metal structure whose folds are punctuated by vertical reglets. The coppery color of the façade is inspired by the district's industrial heritage. The uniqueness of the project is underlined by the three interconnected buildings, with their two interior gardens, and by the building at the end of the plot, which looks like the bow of a boat.
Investor & contractor : Nexity
Architect : Brenac & Gonzalez & Associés
Façade builder : Société Seralu
Insulating glass manufacturer : Soverglass (Groupe DEVGLASS)
Glass : 3000m²
Green building certifications : BREEAM, Haute Qualité Environnementale, RT 2012
Technoform product used : Espaceurs warm edge hybrides SP14
Completion date : 2022
Photo credit : Sergio Grazia



